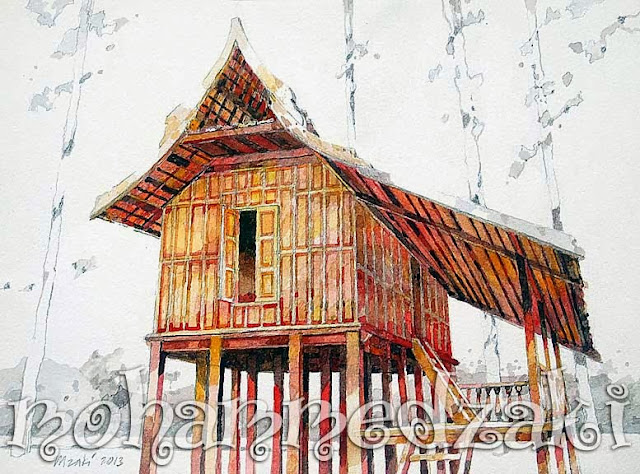Ki-WaterColor: akitektur melayu #11 (Rumah Terengganu #2)
genre: heritage
title: akitektur melayu #11 (Rumah Terengganu #2)
medium: watercolor on paper 300gsm (Saunders)
size: 23cm x 31cm
year: 2013
price: sold
Traditional House of Terengganu is the Malay house in the state of Terengganu and its surroundings which is built by Malays of Terengganu. The Malays of Terengganu have the experience and knowledge to build residential which outcomes learning from grandparents, and handed down from one generation to another. In terms of construction techniques and use of materials were not much different from the other buildings in the state.
Most of the houses in the state have a rectangular-shaped plan, whereas differences amongst the space were emphasized by a differential of floor levels. The differential of floor levels created an interesting space, and be able to produce a particular house design. Combination of platonic forms such as rectangular and longitudinally for forming a trapezoid foyer and kitchen, as well as for building roof prisms were to create interesting house shapes. This design also looks more dominant and clear when the floor level is raised from the terrain.
Commonly, the roof structures used to theTerengganu houses were long roof or 'Bumbung Panjang' and 'Bumbung PisangSesikat'. 'Bumbung Panjang' is typically used for a main home. 'Bumbung Pisang Sesikat' is mostly used to a foyer and kitchen space. At the end of the eaves there were covering of boards known as 'pemeleh' or 'peleh'. A ‘pemeleh’ is shaped a sword-like. The presence of 'pemeleh' more emphasis for forming the roof of this house. 'Pemeleh' was only used for houses in Terengganu, Kelantan and Southern Thailand. It was unavailable on houses in other states. This makes Terengganu houses quite unique than houses in other states. Was it seen supposedly so?
The houses in Kuala Terengganu were slightly different to the houses whereabouts available inland of the state, especially in the case of the selection of building materials and the art of craftsmanship. Development of houses in the urban of Kuala Terengganu area can be considered more advanced than the construction of buildings in the inland areas which more patterned 'utilitarian' and was not such an emphasis on craftsmanship quality.
Various interpretations have been made to define the types of traditional houses. There are interpretations that based on the shape of the roofs, ridges and the number of pillars of houses, even there are also interpretations that based on the regionalism of somewhere. This is because, each district interconnected with each other through either trade or migration. This situation would roughly have an impact on an area.
The architectural styles in the northern regions of Peninsular Malaysia were heavily influenced by southern Thai architecture. We can see the influence of it was impinging on the architecture of Kelantan and Terengganu. This interaction produces architectural style known as East Coast architecture. According to the opinion and the general interpretation of the types of houses in Terengganu, it can be divided into two ways:
1) By following the structure of pillars used in construction.
2) By following the shape of the building.
Based on the structure especially pillars that used in the development of the building, there are two types namely:
• A house on six pillars.
It is so called because the building is supported by six main pillars.
• A house on twelve pillars.
Having a larger form and six main pillars and principal of structure of a building, which supported by twelve columns, excluding stilts.In addition, there is largely of people of the local community have refered to the form as a basis for classifying the houses. A smaller house usually has six columns known as a single house. Whereas larger houses were usually built of twelve columns. The main space is known as 'RumahSerambi' or home of the foyer. Both forms of these houses will be a little different if additional spaces such as the foyer, porch, and laundry added to the basic forms of the house.
Posted 17th October 2019 by mohammedzaki
