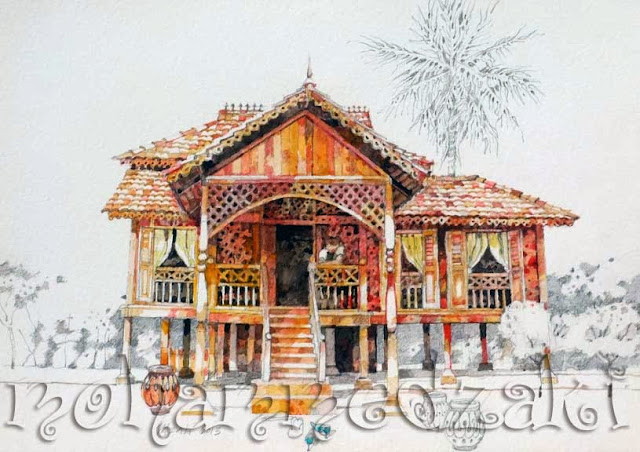Ki-WaterColor: akitektur melayu #19 (rumah Selangor #3)
genre: heritage
title: akitektur melayu #19 (rumah Selangor #3)
medium: watercolor on paper 300gsm (Canson)
size: 21cm x 29.7cm
year: 2013
price: myr 400.00
The Traditional House of Selangor available in several villages around Selangor outfall and inland had a similar shape of design and closely related to the traditional houses in Malacca, Negeri Sembilan, Perak, and several other states through a historical linkage in past times. State of Selangor which is one of the states in the territory of Malacca Empire in the past is not merely influenced by the art of carpentry from Malacca but also receives the influence of Nusantara which have been synthesized and combined to produce the distinctive architectural for Selangor House. Nusantara is now islands in Indonesia. Glimpse, Selangor House’s looks like a house of Malacca, yet it has some differences especially in terms of scale and construction details.
Selangor House typically comprises of three units namely main home, center home, and kitchen home which the hosepipe connecting without intervals, making it more extensive for a whole floor space. Some of the reforms implemented in Selangor house including floor space through an increase in center home, reduced the steepness of the roof, construction techniques are simple but effective, sawn timber ensure a consistent measurement, and preparation of a special room in the main home and center home makes Selangor house is the traditional house of most widely accepted and implemented reforms. Selangor House's design also maintains a natural concept based on life in hot climates and moist such as, most of traditional Malay houses in Malaysia Peninsula. The house using basic geometric shapes with emphasis to form a slope roof and significantly in response to climate stress. The effectiveness of efforts to improve the comfort internal emphasized by the selection of local light materials and is not retaining heat.
The layout of the space to consider the needs of sociocultural, customs and religious claims bringing the houses arranged hierarchically. Zones generally, divided in three namely front, center and back zone. The shape of Selangor House is an adaptation and a combination design elements from various sources. It showcases some of the architectural features of the house of Melaka, Perak, and other states that are blended in a simple and concise. The Selangor house easily recognized by the form of long and steep roofs. Front view of the house appeared significantly a steep roof of main home. The balcony located on one of the ends of porch is also one of the features in Selangor House. The overall shapes of Selangor House are resembled to the design of Malacca House. This equation may be correlated with historical ties and Selangor cultural in the past when this state into one of colonies of the Malacca empire. Through migration and rural Selangor, art carpentry increasing and influencing in the people in Selanggor areas. In addition, it is undisputed the Nusantara architectural influences have played an important role on the feature formation of Selangor houses, generally.
Posted 17th October 2019 by mohammedzaki
